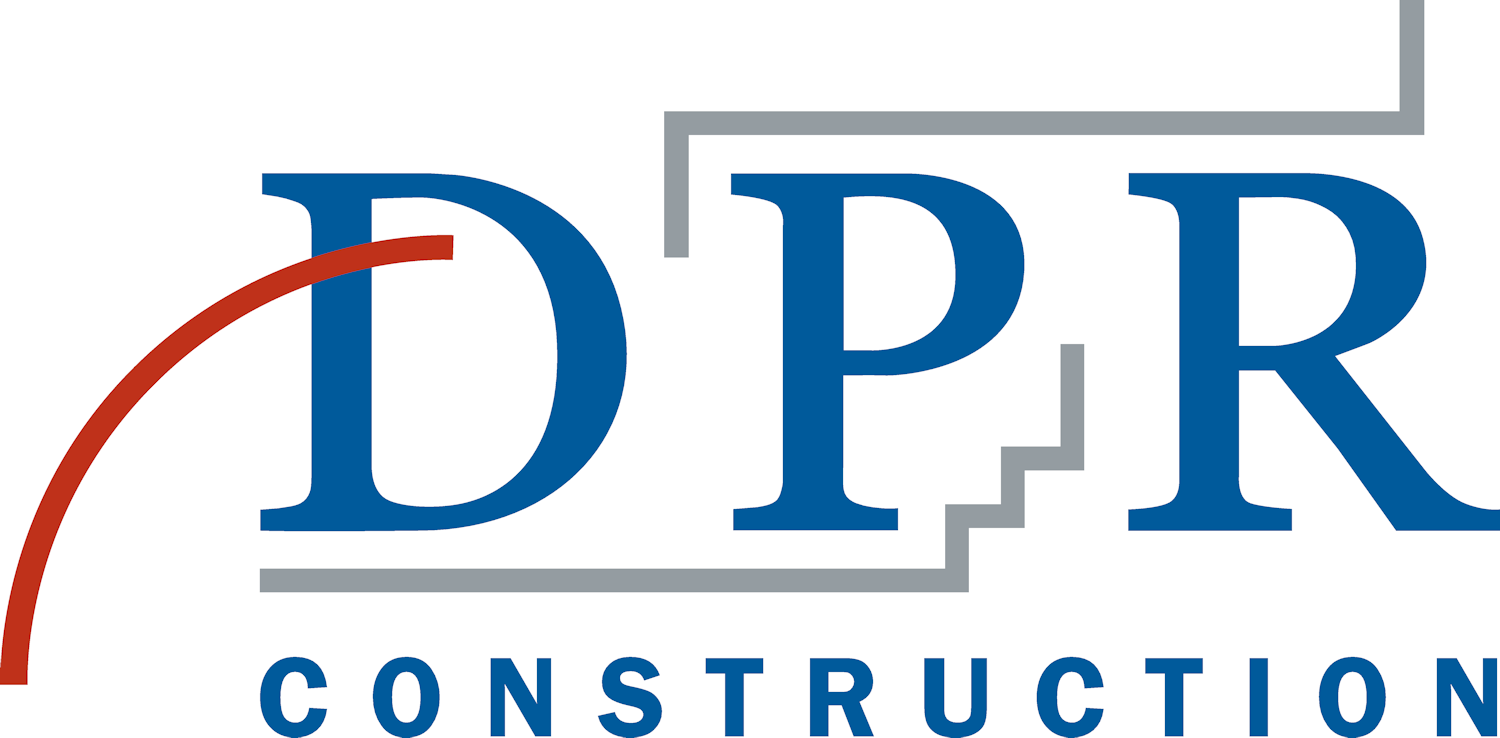|
|
Pproject showcase




Recenter is designed for Hope Harbor/recenter, a non-profit group whose mission provides rehabilitation services to Houston’s homeless population, including educational initiatives in addition to housing and addiction services. The new recenter replaces a complex of structures that had become inadequate for the scale needed and impact necessary to achieve this mission. Located on Main St. in Houston’s Midtown District, the property strategically sits next to the city’s light rail.
The project is a ground-up five-story 50,500-sq.-ft. multi-use building with dining room, meeting room, lounge, offices, 62 individual residential units, terrace, and landscaping. The residential units include full bathrooms and kitchenettes.
Also included in the project are common living areas, a dining hall, a kitchen to feed up to three shifts of 150 people during each meal and an administrative office. A key driver in the design was to bring the outdoors inside, which you experience as you travel though-out the building.
Outdoor amenities include terraces, porches, and a vegetated roof where the residents can grow their own vegetables. Construction included a two-story steel podium plus three floors of a prefabricated light-gauge steel wall system. This innovative method, not previously used in the area, helped to reduce costs and shorten the construction schedule by three months.
This hybrid construction approach utilized structural steel for levels one and two, while levels three through five were prefabricated out of CFMF by DBC. DPR also self-performed the concrete and drywall scopes of the building. The project is vital to the development of the newly expanded Midtown and Main Street corridor.
Relevant Metrics
- 30,000 sf of prefabricated structural load bearing wall panels.
- Budget came in at same cost as conventional steel.
- An 8-man crew expedited in 13 days what would have taken up to 60 workers on site to construct in 3.5 months.
- Installation flew at 2,300 sqft of panel per day. 4 times faster than conventional steel, concrete, or wood.
- 30,000 sf of structure, framing, and sheathing completed in 13 days
- The podium (2-story steel structure) took 16 weeks to perform the same scopes
- Pre-fabrication resolved local trade labor deficiencies
- Utilizing prefabrication minimized personnel onsite which avoided trade stacking and site access issues
- Zero safety incidents
- Only 2 QA/QC panel issues that were resolved in the field




