Showcase Your Project!
Our members are committed to each other’s success. Inside ACRP, you will find true relationships that help you make deals!
Project showcases are deals done by 3 or more members of ACRP. Relationships are everything in Commercial Real Estate.

A&C Plastics
The A&C Plastics, Inc. campus expansion project will over double their building footprint at their national headquarters located in Houston, Texas. The building expansion project includes a new office for their corporate headquarters, a 2-story build totaling 37,000 SF, and a new 78,000 SF warehouse which will be utilized for high pile storage for plastics.
The project will include site improvements across the entire multi-building corporate campus. The project expansion team will include SPD Construction as the design building contractor, Seeberger Architecture, WGA Consulting Engineers as civil engineer and Gorrondona as the geotechnical engineer and materials testing lab.
A&C Plastics, Inc. is one of the leading plastics distributors in the Southwest, maintaining a massive $5 million inventory with more than 3,000 different types of plastics products. A&C Plastics, Inc. is one of the largest women-owned and operated businesses in Houston, owned by CEO Carolyn Faulk and led by President Katie Clapp. The Company has received many accolades over the years for its achievements, including being honored with the Houston Business Journal’s Woman Who Mean Business Award in 2019 for being a top revenue producing, women-owned business in Houston.
ACRP Project Team Members:

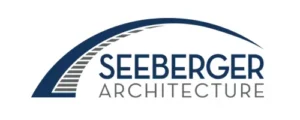


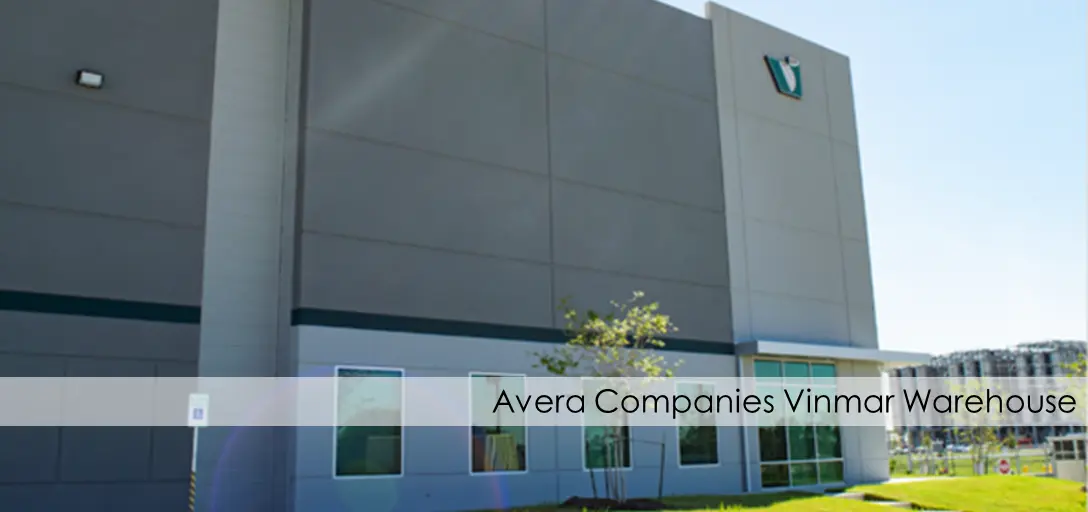
Avera Companies Vinmar Warehouse
Vinmar International, a global marketing, distribution and project development company that brings value to the world's leading producers and users of petrochemical products through tailored business solutions, recently completed a ±500,000 square foot rail-served distribution facility and office on a 40-acre site. The site encompassed over 2,000 linear feet of storm sewer & drainage conduit, including several outfall points to an existing 17.3-acre detention basin, utility infrastructure, grading, and 35,000 square yards of concrete pavement, as well as several months of coordination with other project disciplines including architectural, plumbing, electrical, mechanical, and structural engineering. The project also included review and coordination with Chambers County for the civil site, detention & earthwork in accordance with agency requirements.
Located in the extraterritorial jurisdiction of the City of Baytown, and in one of the largest industrial parks in the United States at 4830 FM 1405, the building's contemporary design creates a strong corporate identity and provides flexible space for future expansion for both storage and rail capacity.
The project was completed in September of 2018. Powers Brown Architecture was the architect and Landev Engineers was the design engineer. Other key members of the design team includes Gorrondona Engineering Services, Inc.
ACRP Project Team Members:

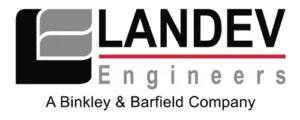

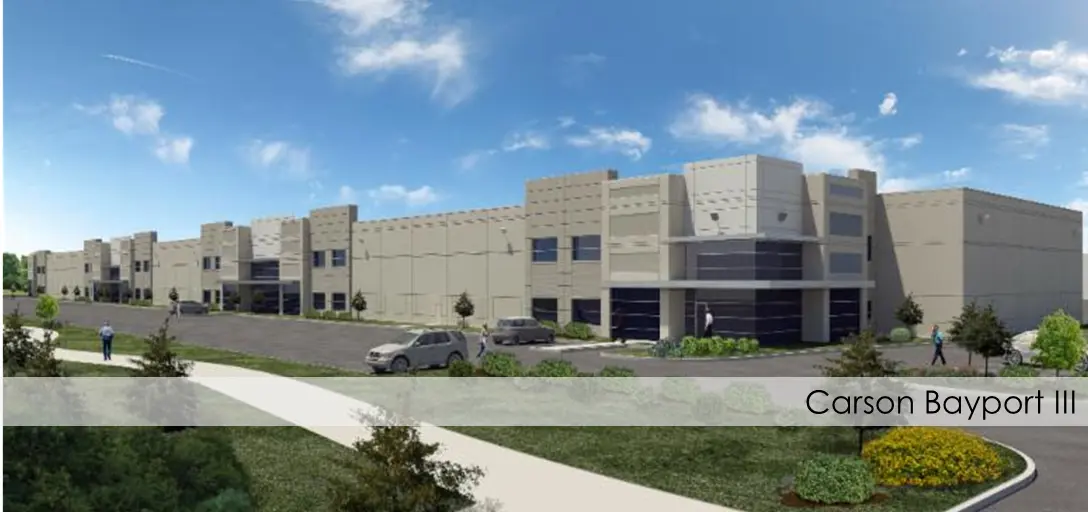
Carson Bayport III
Carson Companies has broken ground on a 107,291 square foot, rear load flex building and a 231,983 square foot, front load warehouse and distribution facility on Houston’s southeast side.
Designed by Seeberger Architecture, the buildings will feature 24 ft. and 26 ft. clear heights respectively, ESFR sprinkler systems and can accommodate single or multiple tenants. Located in the Bayport Industrial Park, the buildings will have easy access to Houston’s Barbour’s Cut and Bayport container terminals as well as the ship channel and petrochemical complex. In addition to the practical aspects of this facility, the contemporary design delivers a sleek curb appeal with two story glass and aluminum canopied entrances and ample parking.
E.E. Reed is the general contractor and delivery is scheduled for early 2017.
Carson Companies is a private Real Estate Investment Trust and has been in business for over 100 years. Carson is a developer and long term owner of high quality Class A industrial real estate with an emphasis on catering to the manufacturing, logistics and supply chain users.
ACRP Project Team Members:




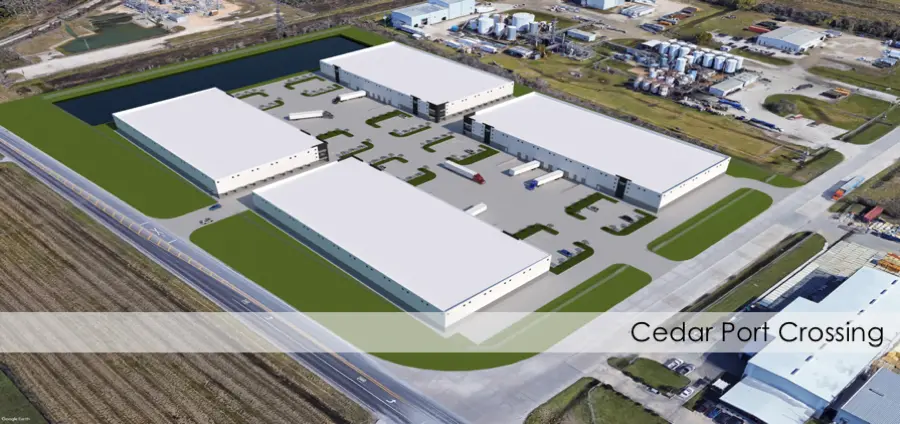
Cedar Port Crossing
Cedar Port Crossing is being developed in Baytown, TX by NIT Industrial to provide 210,887 square feet of front load industrial space in an underserved area. Cedar Port Crossing is located within TGS Cedar Port Industrial Park, which is the largest master-planned rail-and-barge served industrial park in the United States. Located at the corner of FM1405 and Oscar Nelson Jr Drive, the property will include four buildings, each with 11 dock doors and 32’ clear height. The four buildings are also ESFR rated, high pile ready, and 20-ton crane ready.
The development is being delivered in a single phase on a 100% speculative basis. The property is currently under construction with an anticipated delivery date of November 2020.
The project team includes NIT Industrial, Locus Construction, Method Architecture, WGA Consulting Engineers, Dally + Associates Inc. and Gorrondona Engineering Services Inc.
ACRP Project Team Members:





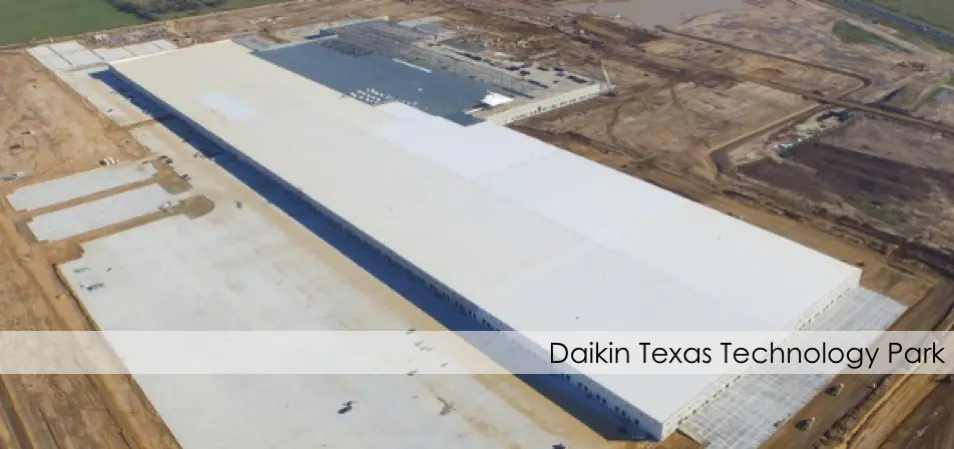
Daikin Texas Technology Park
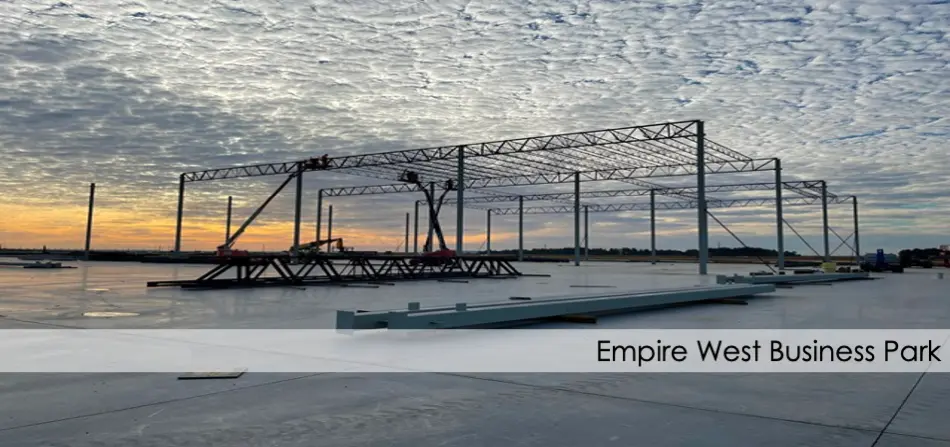
Empire West Business Park
RINER Provides Geotechnical Engineering & CMTI Services for 300 Acre, 2.3 Million SF Project
January 11, 2022 – Construction is well underway at one of
Riner Engineering’s largest ever projects – Phase 2 of Stream Realty Partners’ 300-acre Empire West Business Park. RINER performed the geotechnical engineering and is currently providing the construction materials testing and inspection services alongside the General Contractor, D.E. Harvey Builders. Phase 2 includes six tilt wall office/warehouse buildings totaling over 2,300,000 square feet, currently in various stages of completion.
ACRP Project Team Members:


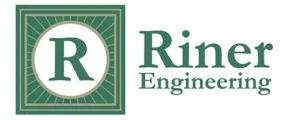

Fallbrook Building I & II
Fallbrook Building 1 is a 500,400-square-foot tilt-wall office/warehouse building located at 600 Fallbrook Dr., Houston, Texas 77038. The building consists of cross-dock configuration with four drive-up ramps and oversized section doors. The overall site is 35.25 acres and consists of continuous paving around the entire building and 458 standard parking spaces.
Fallbrook Building 2 is a 193,000-square-foot tilt-wall office/warehouse building for Hines located at 252 Fallbrook Dr., Houston, TX 77038. The building consists of rear load overhead dock doors, two drive-up ramps, full ESFR sprinkler system throughout and aluminum storefront windows and curtain wall system with integrated aluminum sunshades and covered canopies at four separate entrances. The overall site is 14.59 acres and consists of paving access serving three sides of the building, one large fenced-in truck courts and laydown areas accessible thru 30′ wide motorized sliding gates and 229 standard parking spaces.
ACRP Project Team Members:
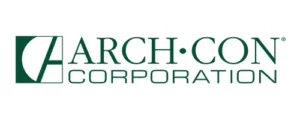

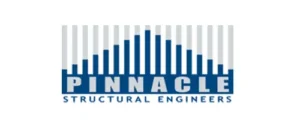

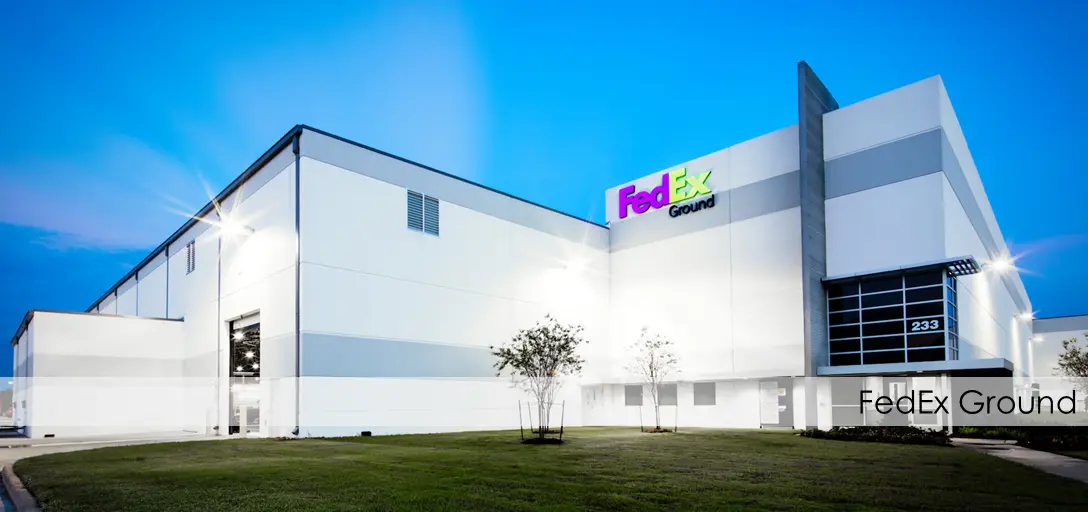
FedExGround
FedEx Ground – Missouri City is a 303,335 s.f. small package delivery and sorting facility for FedEx Ground Package System, Inc. Developed by Simpkins Group, designed by Powers Brown Architecture, with construction services by Rosenberger Construction and construction materials testing by Gorrondona Engineering Services; the project features a state of the art 31′-6″ clear height tilt wall building that will be utilized for receiving, sorting and distribution of packages throughout the southwest area of Houston.
In addition to the Sort Area, the building also features multiple Office and Administration Areas, a separate building for vehicle maintenance and another building dedicated to site and building security. Logistically, the site features easy access to both Highway 90 and Beltway 8 which will allow FedEx to serve a large area of Fort Bend County as well as other surrounding areas of Harris County.
Construction services and CMT services required moving and placing over 50,000 cy of dirt, over 30,000 cy of concrete along with upgrading a public roadway.
This facility is the most recent of eight (8) FedEx facilities completed by Simpkins Group partnering with Rosenberger Construction over the last twenty (20) years.
ACRP Project Team Members:




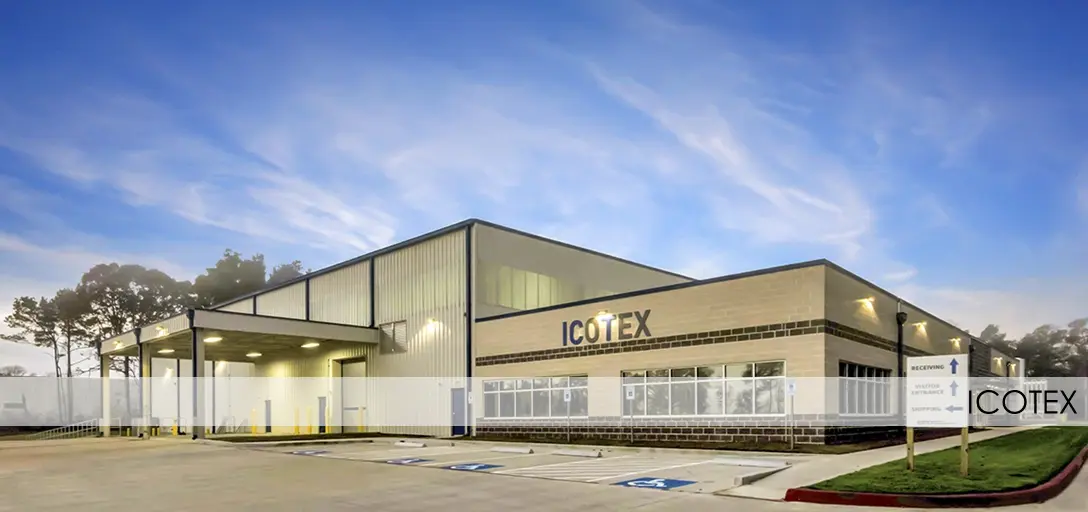
ICOTEX
A new crane served manufacturing facility is currently under construction North of Houston in Conroe, Texas. This past November construction began in the Conroe North Business Park on a new 75,000 SF manufacturing facility for ICOTEX, Industrial Components of Texas. The newly formed company will manufacture industrial components utilized in the productions of forklifts here in the Houston area.
The new facility will include 7,500 SF of “state of the art” office and 61,500 SF of manufacturing warehouse space. The build to suit warehouse will newly employ 50+ personnel. The project will be developed and owned by Archway Properties, a prominent Development firm based in Houston Texas. Archway Properties has partnered with Houston based ARCO Design/Build Southwest, Inc for the design and construction of the new facility. Other key members of the design team includes Method Architecture, Pinnacle Structural Engineers, and Gorrondona Engineering Services, Inc. The project is scheduled to be completed the 3rd quarter of 2017.
ACRP Project Team Members:
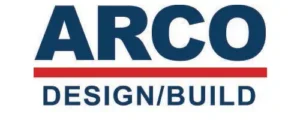



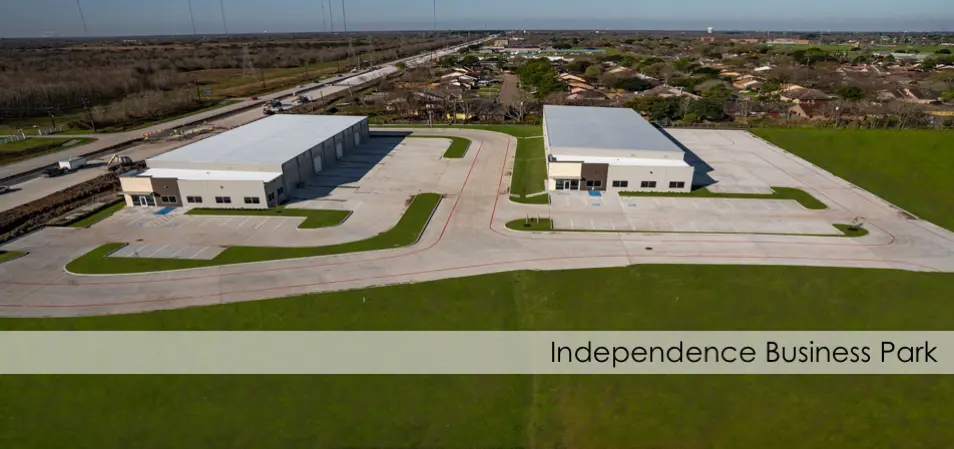
Independence Business Park
Independence Business Park was developed to fulfill an underserved sector of the industrial market by providing 17,025 to 27,030 square-foot spaces in southwest Houston. Located near Beltway 8 and State Highway 288, the 19-acre property will eventually include seven freestanding crane capable light industrial buildings that feature 10 percent office buildouts and grade-level doors.
The 145,185 square-foot development is being delivered in four consecutive phases. Phase one was recently completed in January 2020 and includes two buildings on the southwest corner of the property. Build-to-suit options are being offered, including a 3-acre tract reserved for a build-to-suit or retail center on McHard Road.
Finding large land tracts outside of the 500-year flood plain is challenging in Houston. This scarcity has slowed industrial development in the southern region compared to the north and northeast submarkets, where the majority of new industrial development has been happening. This project’s site was unique because it is outside of the 500-year flood plain and had access to city utilities. The successful delivery of this property brings much needed capacity to serve the growing industrial space needs of the area.
ACRP Project Team Members:



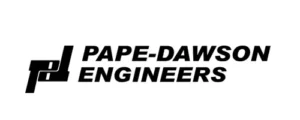


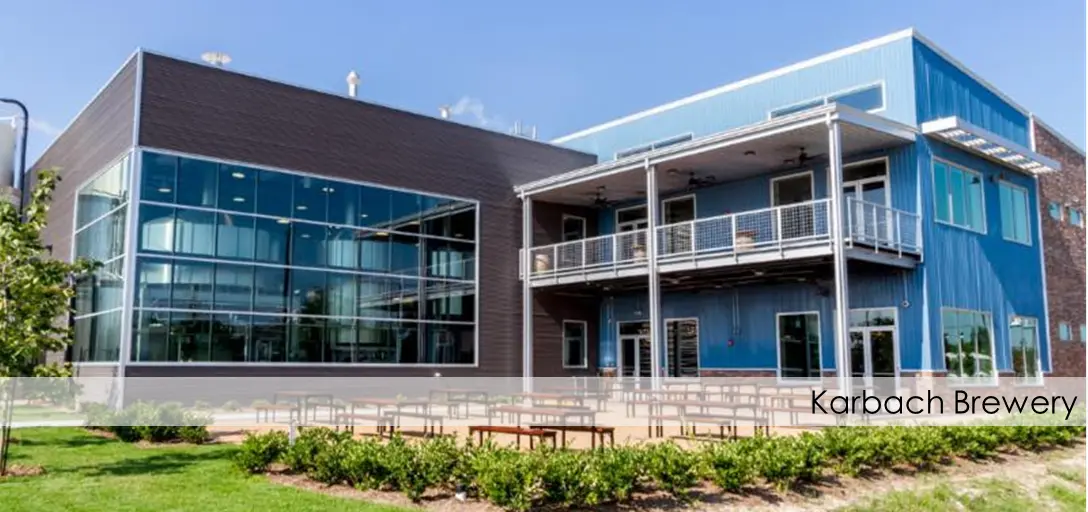
Karbach Brewery
Karbach Brewing Co is a two-story, 22,040 s.f. brewery and restaurant/tap house with two event spaces and indoor and outdoor seating. The brewery is enclosed by clean modern architecture, featuring exposed steel members, curtain wall glass, and horizontally mounted metal panels. The restaurant and tap room has more of a rustic feel through the use of reclaimed wood, rusty tin panels, and repurposed pipe light fixtures. The overall effect is high tech meets ice house, which perfectly aligns with the unique culture Karbach has created.
Houston has never been known as a beer city, but the expansion and development of Karbach has served as the catalyst for the craft beer industry in our local economy. Featured in 2013 by The New Yorker for over 1000% growth, Karbach was recognized as the second fastest growing brewery in the country. Since Karbach’s project, Houston has grown to a 20+ brewery city, with more coming online every year.
ACRP Project Team Members:
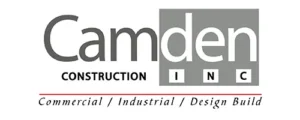
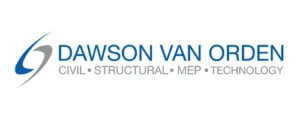
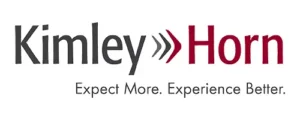

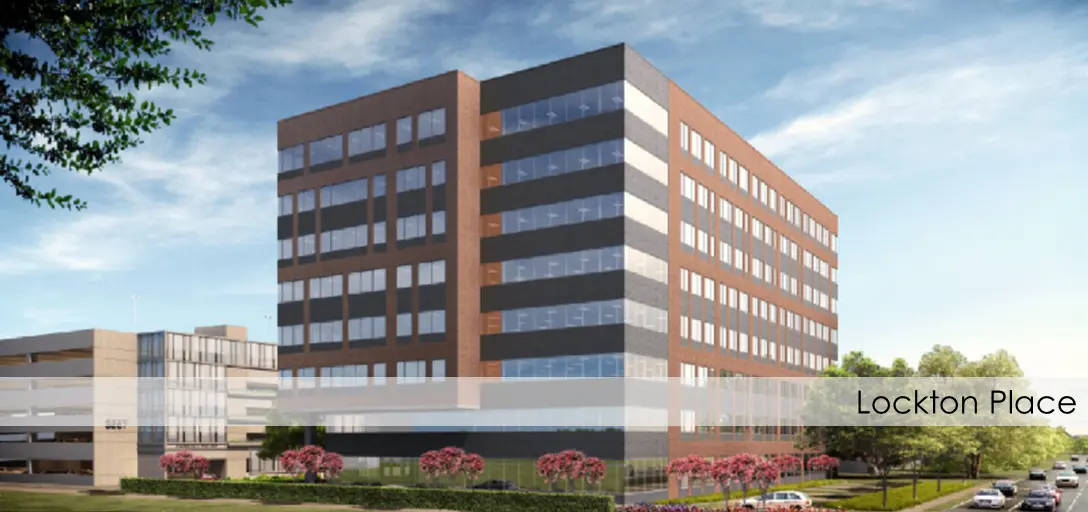
Lockton Place
Lockton Place is a new midrise 8-story 186,000 SF office development in the Houston’s Westchase District. D.E. Harvey Builders provided construction management at risk services for the project. The project broke ground around March 2016 and was completed within 12 months. The building features amenities such as a café, fitness center, conference room, penthouse and outdoor terrace.
Gorrondona Engineering Services, Inc. (GES) provided Construction Materials Testing services for this project. The building and garage foundations consisted of shallow spread and strip footings. The office building was constructed using a concrete pan deck design with steel columns. The parking garage was precast design with cast in place topping slabs at the elevated decks. The project also included 26,000 SF of paving and ground parking areas.
GES’ testing and inspection scope during construction included building, utility and paving earthwork, cast in place concrete, conventional steel reinforcing and structural steel. Additional special inspections performed by GES included structural masonry, floor flatness and fireproofing inspections.
K&W coordinated with GSky Plant Systems, a leading provider of vertical Living Green Walls, for Living Walls adding nature back into urban developments, improve air quality and provide health benefits. They contain different species of plants and flowers that make people stop and stare.
ACRP Project Team Members:


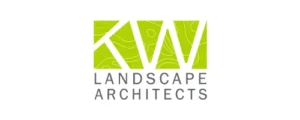
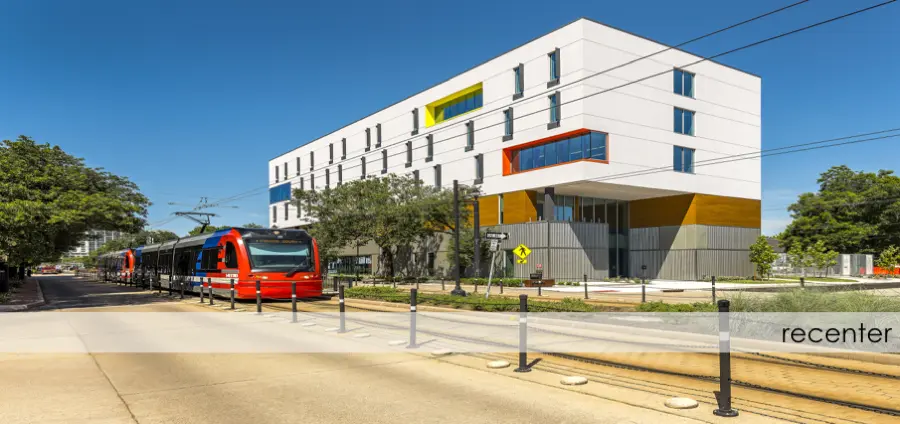
Recenter
Recenter is designed for Hope Harbor/recenter, a non-profit group whose mission provides rehabilitation services to Houston’s homeless population, including educational initiatives in addition to housing and addiction services. The new recenter replaces a complex of structures that had become inadequate for the scale needed and impact necessary to achieve this mission. Located on Main St. in Houston’s Midtown District, the property strategically sits next to the city’s light rail.
The project is a ground-up five-story 50,500-sq.-ft. multi-use building with dining room, meeting room, lounge, offices, 62 individual residential units, terrace, and landscaping. The residential units include full bathrooms and kitchenettes.
Also included in the project are common living areas, a dining hall, a kitchen to feed up to three shifts of 150 people during each meal and an administrative office. A key driver in the design was to bring the outdoors inside, which you experience as you travel though-out the building.
Outdoor amenities include terraces, porches, and a vegetated roof where the residents can grow their own vegetables. Construction included a two-story steel podium plus three floors of a prefabricated light-gauge steel wall system. This innovative method, not previously used in the area, helped to reduce costs and shorten the construction schedule by three months.
This hybrid construction approach utilized structural steel for levels one and two, while levels three through five were prefabricated out of CFMF by DBC. DPR also self-performed the concrete and drywall scopes of the building. The project is vital to the development of the newly expanded Midtown and Main Street corridor.
Relevant Metrics
- 30,000 sf of prefabricated structural load bearing wall panels.
- Budget came in at same cost as conventional steel.
- An 8-man crew expedited in 13 days what would have taken up to 60 workers on site to construct in 3.5 months.
- Installation flew at 2,300 sqft of panel per day. 4 times faster than conventional steel, concrete, or wood.
- 30,000 sf of structure, framing, and sheathing completed in 13 days.
- The podium (2-story steel structure) took 16 weeks to perform the same scopes.
- Pre-fabrication resolved local trade labor deficiencies.
- Utilizing prefabrication minimized personnel onsite which avoided trade stacking and site access issues.
- Zero safety incidents.
- Only 2 QA/QC panel issues that were resolved in the field.
*photography credit: Geoffrey Lyon Photography
ACRP Project Team Members:

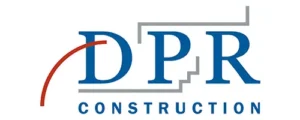

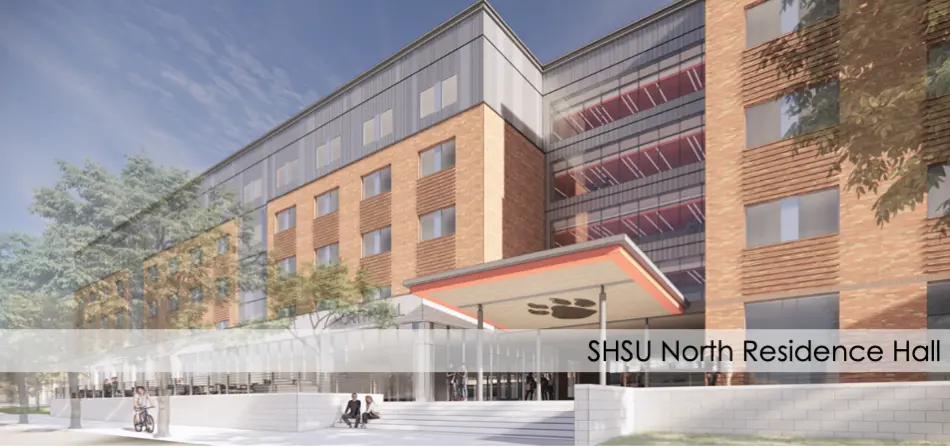
SHSU Residence Hall
The new North Residence Hall on campus will accommodate 640 beds in a five-level 187,000 square foot structure. The ground level will consist of a reception/commons area, a multipurpose room, offices, and faculty/staff areas. The residential areas will occupy levels 2 through 5 and include 196 units. The project will feature support by DPR’s self-performing crews, as well as prefabricated cold-formed steel and bathroom pods. The project is targeting completion in Summer 2022 in time for the fall semester.
ACRP Project Team Members:



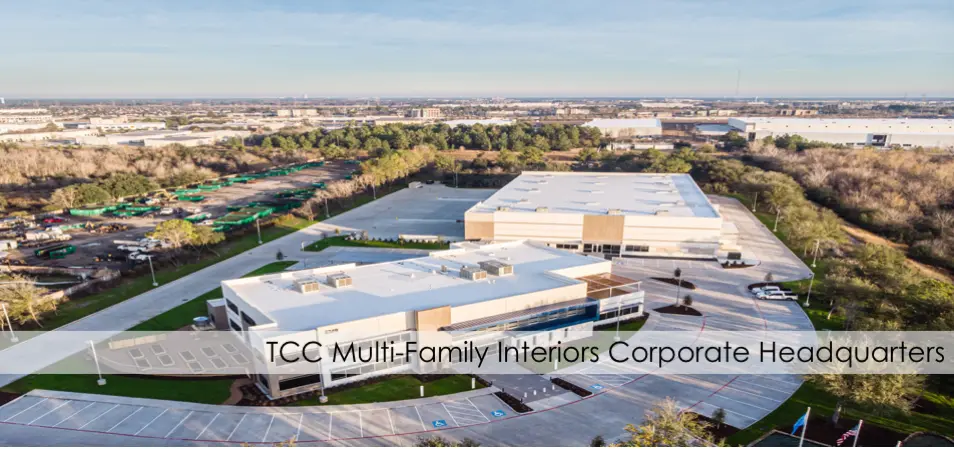
TCC Multi-Family Interiors Corporate Headquarters
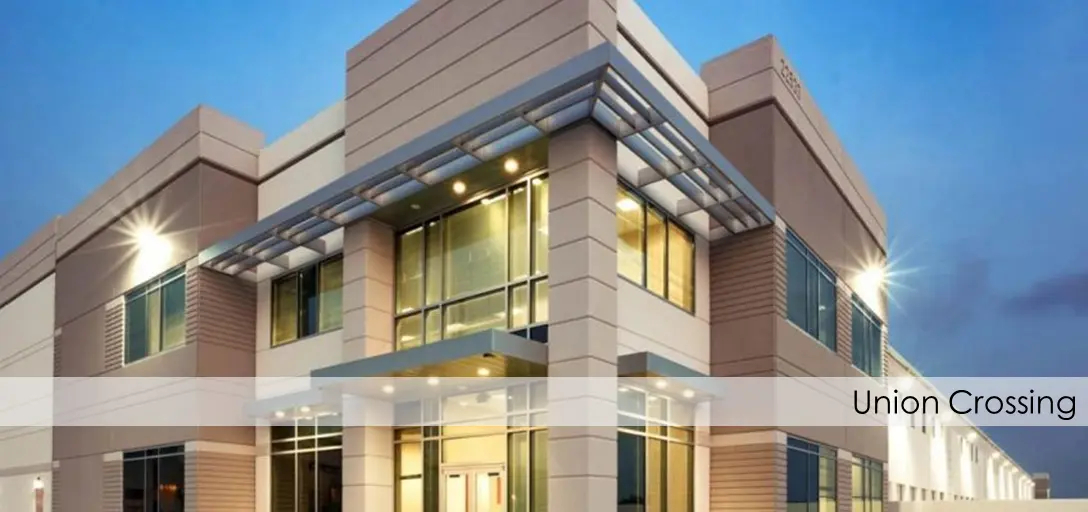
Union Crossing
Carson Companies recently completed a ±231,839 square foot cross-dock distribution facility and office.The building features 30 feet clear height, ESFR Sprinkler, 59 dock positions, three ramps, 35 trailer spaces, and ample employee vehicle parking. Available office space includes two levels totaling 7,000 square feet.
Located on the Northwest side of Houston, at 22533 Northwest Lake Drive, the building provides easy access to and from Highway 290. The building’s contemporary design creates a strong corporate identity and provides flexible space for up to three tenants, each with a corner office entrance.
Seeberger Architecture was the architect and Arch-Con Construction was the general contractor. The project was completed April 2018. Carson Companies is a private Real Estate Investment Trust and has been in business for over 100 years. Carson is a developer and long term owner of high quality Class A industrial real estate with an emphasis on catering to the manufacturing, logistics and supply chain users.
ACRP Project Team Members:




